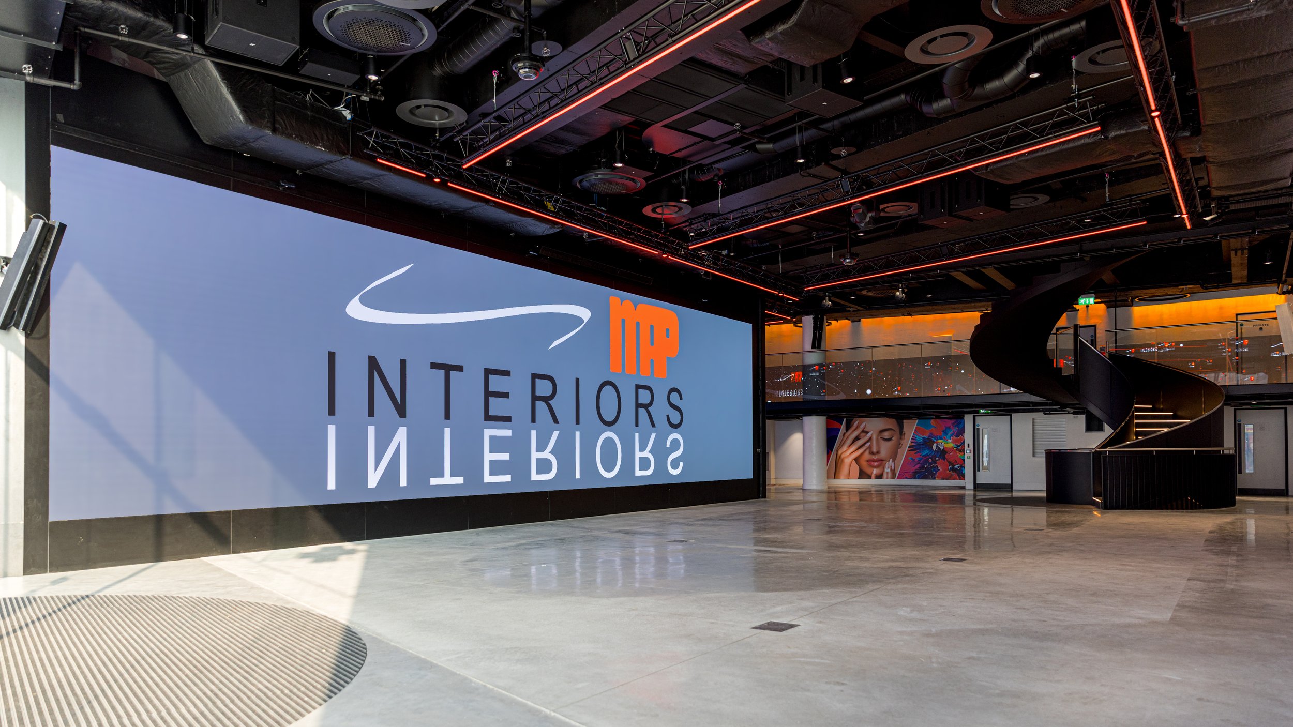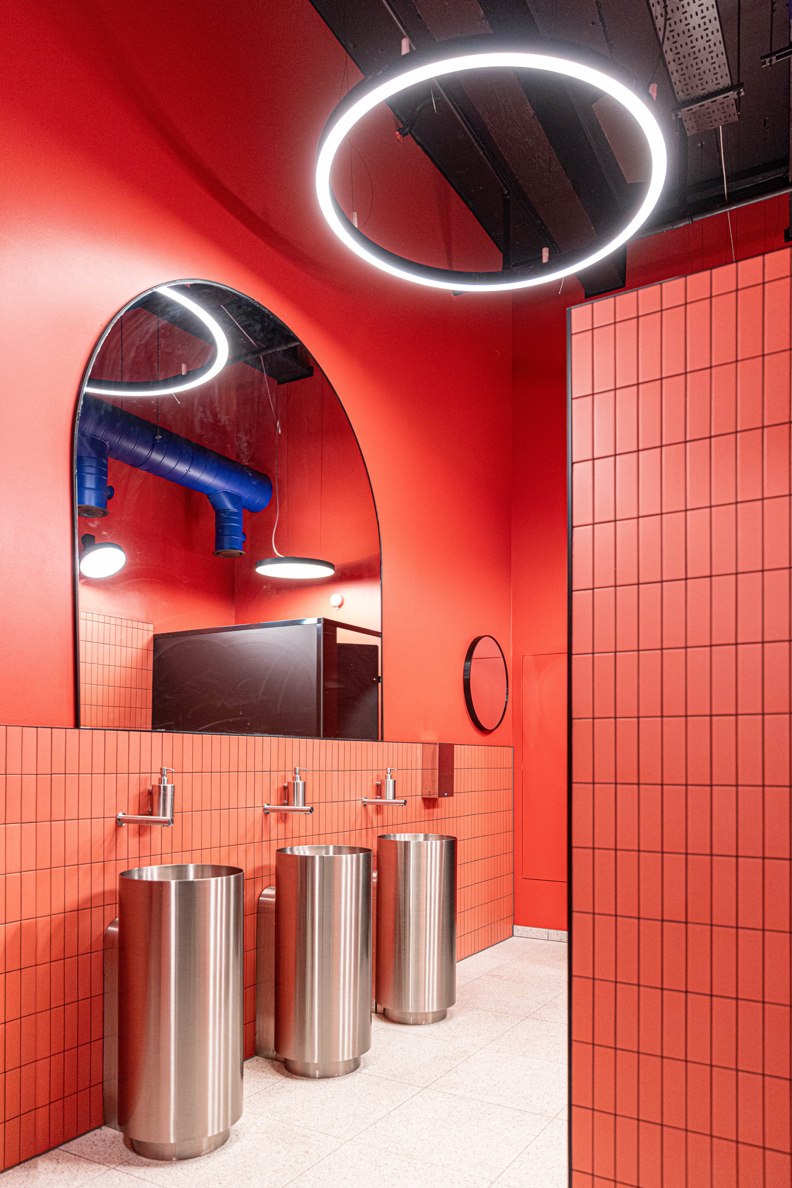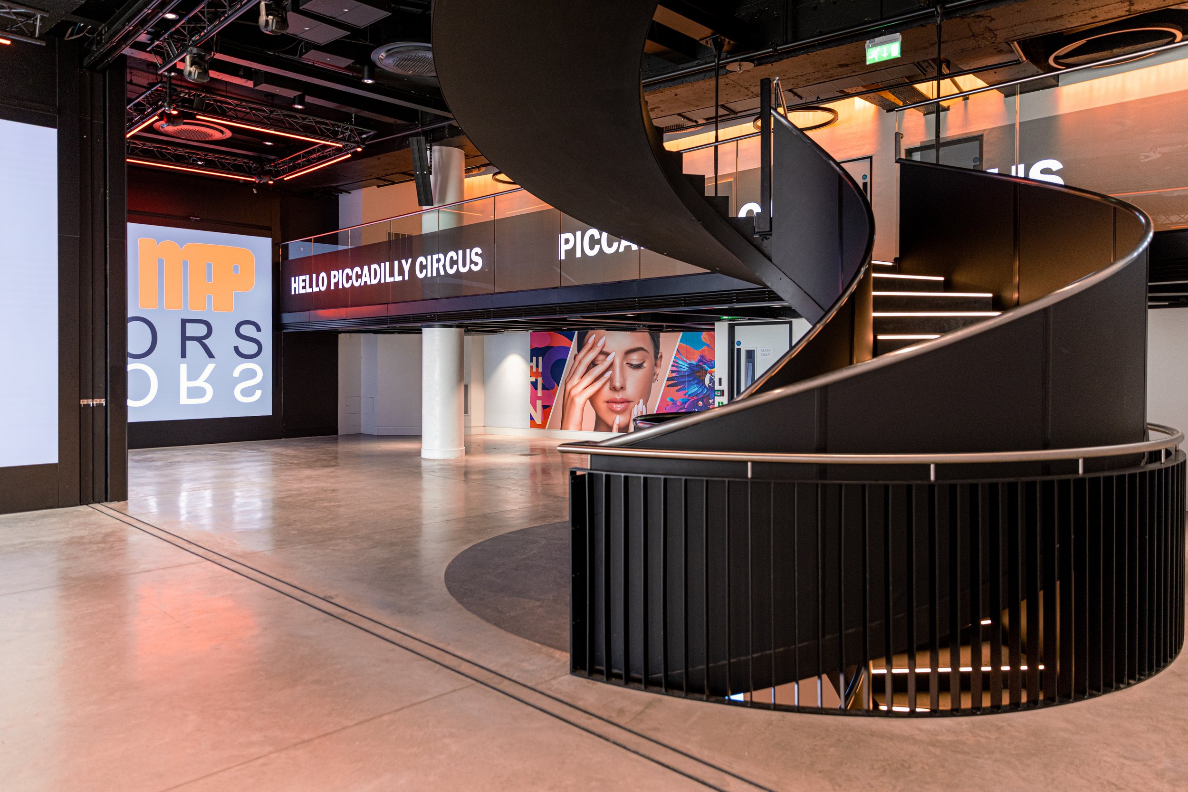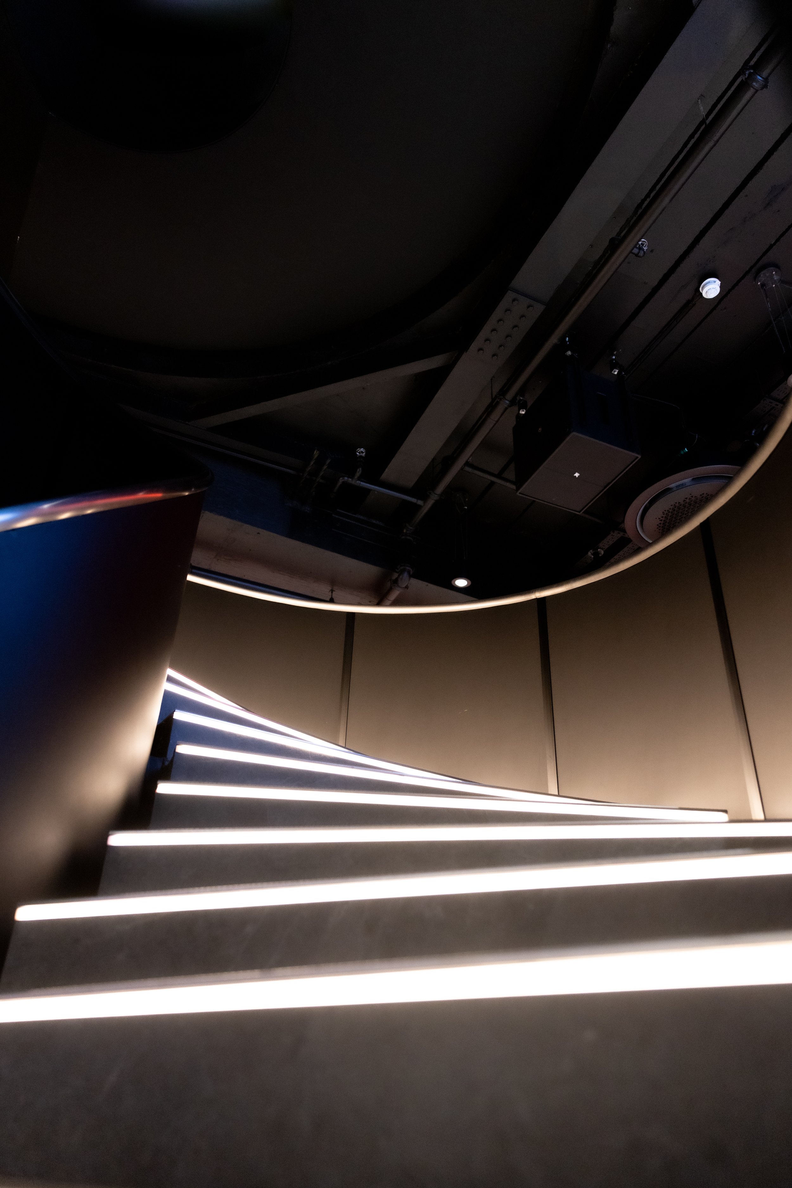
Below The Lights, Piccadilly
MAP Interiors is proud to have successfully delivered ‘Below the Lights’, a brand activation space in the heart of Piccadilly, London. With a demanding 18-week programme, we transformed the space from a core and shell into a fully operational, high-specification venue, all whilst navigating evolving design requirements, additional work, and logistical constraints.
Delivered on Time
The project required agility and precision. A high volume of client instructions introduced significant changes throughout the build, yet no extensions were granted to the programme. Our team adapted in real-time, integrating additional work without compromising quality or schedule.
Restricted loading bay access and tight delivery windows added another layer of complexity, through planning and coordination.
Structural Works & Design Evolution
The project involved significant structural modifications, requiring close collaboration with the wider team to align construction with the evolving design. Temporary works were carefully designed and implemented to support the existing lift shaft on the floors above, allowing for its removal within the space to create an open-plan view.
A new lift shaft was then installed through three floors, incorporating a hydraulic lift system due to site constraints that prevented a lift pit from being constructed at ground level. Additionally, we extended the mezzanine level to enhance the versatility of the space, providing a platform that can be used for performances or exhibitions.
A Collaborative Effort
Bringing Below the Lights to life required a truly collaborative approach, working closely with the client, project managers, and design team. The result is a dynamic and engaging activation space, delivered on time and to a high standard.



















